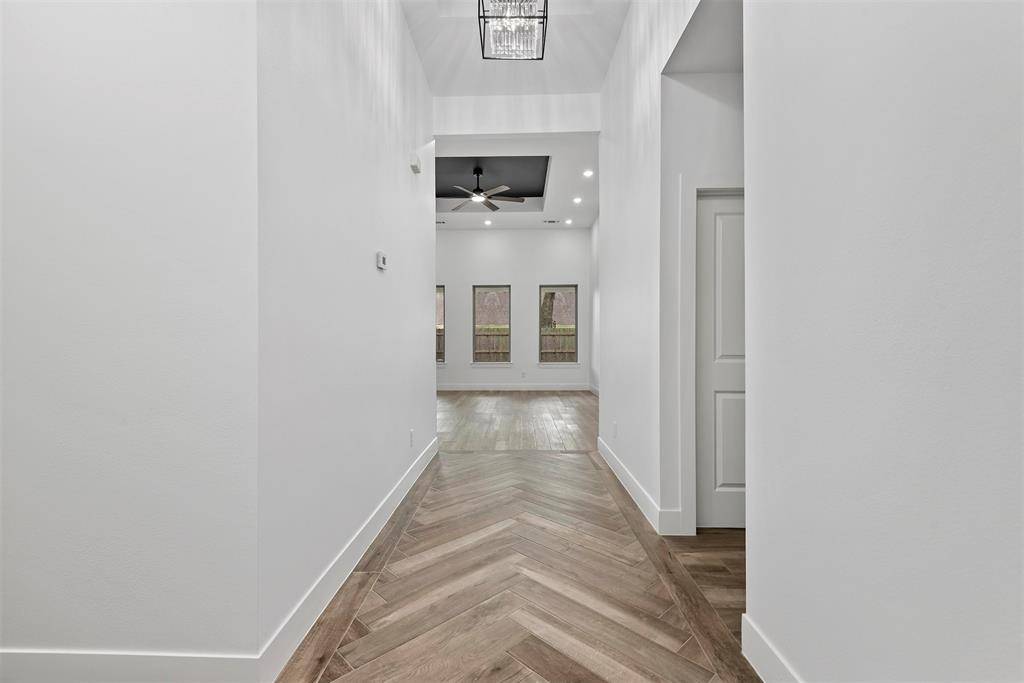4 Beds
2 Baths
1,950 SqFt
4 Beds
2 Baths
1,950 SqFt
Key Details
Property Type Single Family Home
Listing Status Active
Purchase Type For Sale
Square Footage 1,950 sqft
Price per Sqft $194
Subdivision Woodland West
MLS Listing ID 75519702
Style Craftsman
Bedrooms 4
Full Baths 2
Year Built 2025
Annual Tax Amount $802
Tax Year 2024
Lot Size 7,130 Sqft
Property Description
Location
State TX
County Fort Bend
Area Missouri City Area
Rooms
Bedroom Description All Bedrooms Down,En-Suite Bath,Primary Bed - 1st Floor,Sitting Area,Split Plan,Walk-In Closet
Other Rooms 1 Living Area, Entry, Family Room, Formal Dining, Living Area - 1st Floor, Utility Room in House
Master Bathroom Full Secondary Bathroom Down, Primary Bath: Double Sinks, Primary Bath: Separate Shower, Primary Bath: Soaking Tub, Secondary Bath(s): Shower Only
Den/Bedroom Plus 4
Kitchen Breakfast Bar, Island w/o Cooktop, Kitchen open to Family Room, Pantry, Walk-in Pantry
Interior
Interior Features Fire/Smoke Alarm, Formal Entry/Foyer, High Ceiling
Heating Central Gas
Cooling Central Electric
Flooring Carpet, Wood
Exterior
Exterior Feature Back Yard, Back Yard Fenced, Covered Patio/Deck, Patio/Deck, Porch, Side Yard
Parking Features Attached Garage
Garage Spaces 2.0
Garage Description Auto Garage Door Opener, Double-Wide Driveway
Roof Type Composition
Private Pool No
Building
Lot Description Subdivision Lot
Dwelling Type Free Standing
Faces Northwest
Story 1
Foundation Slab
Lot Size Range 0 Up To 1/4 Acre
Builder Name AD Flooring & Construction
Water Water District
Structure Type Brick,Stone
New Construction Yes
Schools
Elementary Schools E A Jones Elementary School
Middle Schools Missouri City Middle School
High Schools Marshall High School (Fort Bend)
School District 19 - Fort Bend
Others
Senior Community No
Restrictions Unknown
Tax ID 9700-03-006-1000-907
Ownership Full Ownership
Energy Description Attic Vents,Ceiling Fans,Energy Star Appliances,Energy Star/CFL/LED Lights,High-Efficiency HVAC,HVAC>15 SEER,Insulated Doors,Insulated/Low-E windows
Acceptable Financing Cash Sale, Conventional, FHA, VA
Tax Rate 2.2845
Disclosures Mud, Other Disclosures, Sellers Disclosure
Listing Terms Cash Sale, Conventional, FHA, VA
Financing Cash Sale,Conventional,FHA,VA
Special Listing Condition Mud, Other Disclosures, Sellers Disclosure
Virtual Tour https://youtu.be/JfYLE5E4FtA

"My job is to find and attract mastery-based agents to the office, protect the culture, and make sure everyone is happy! "






